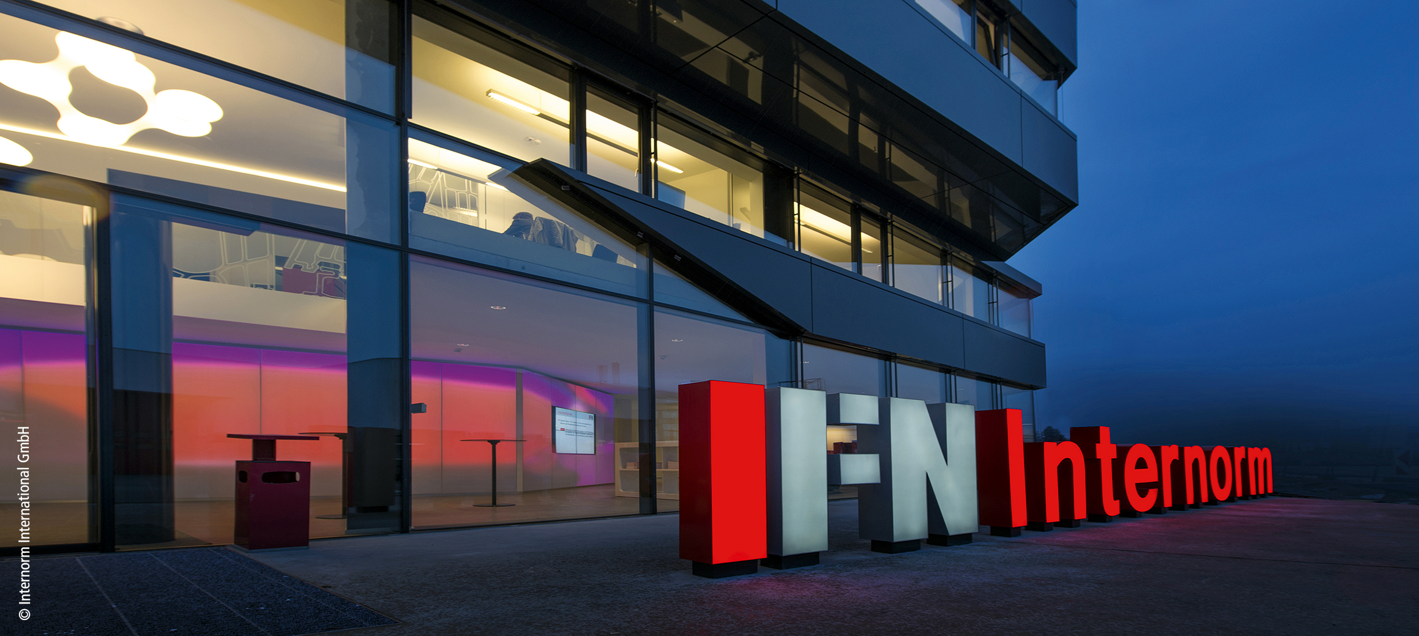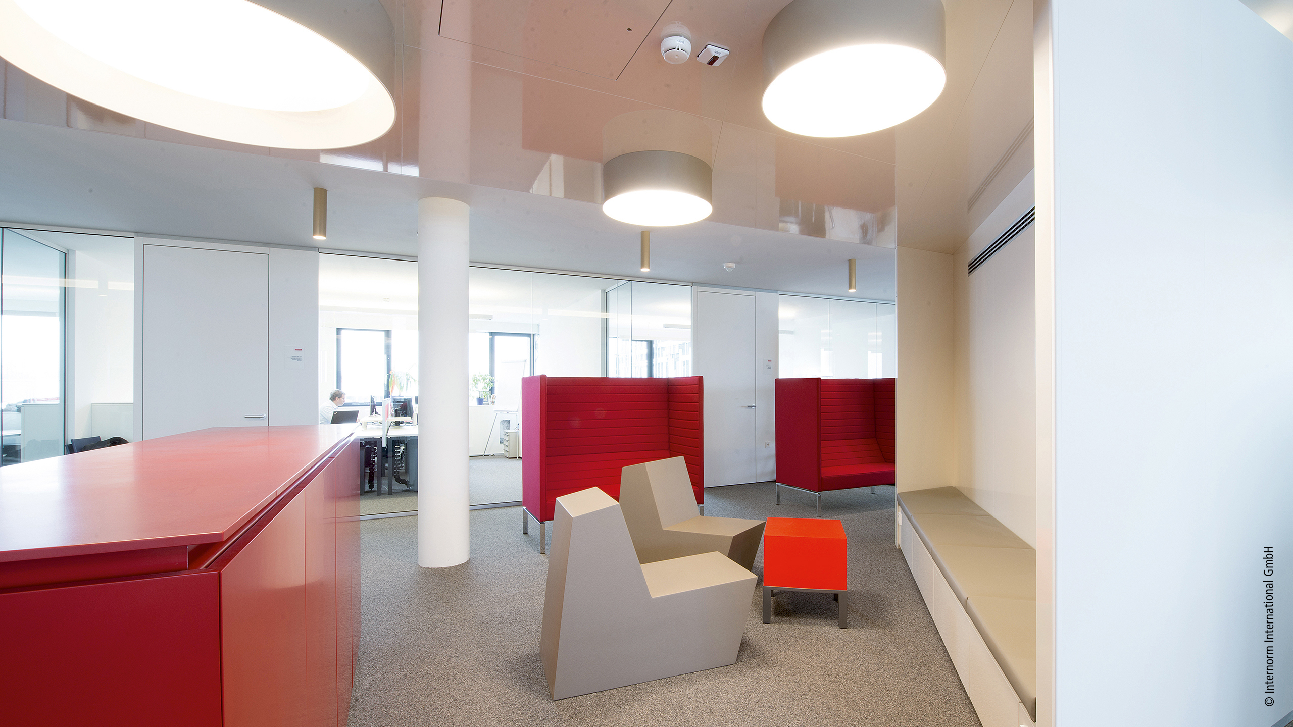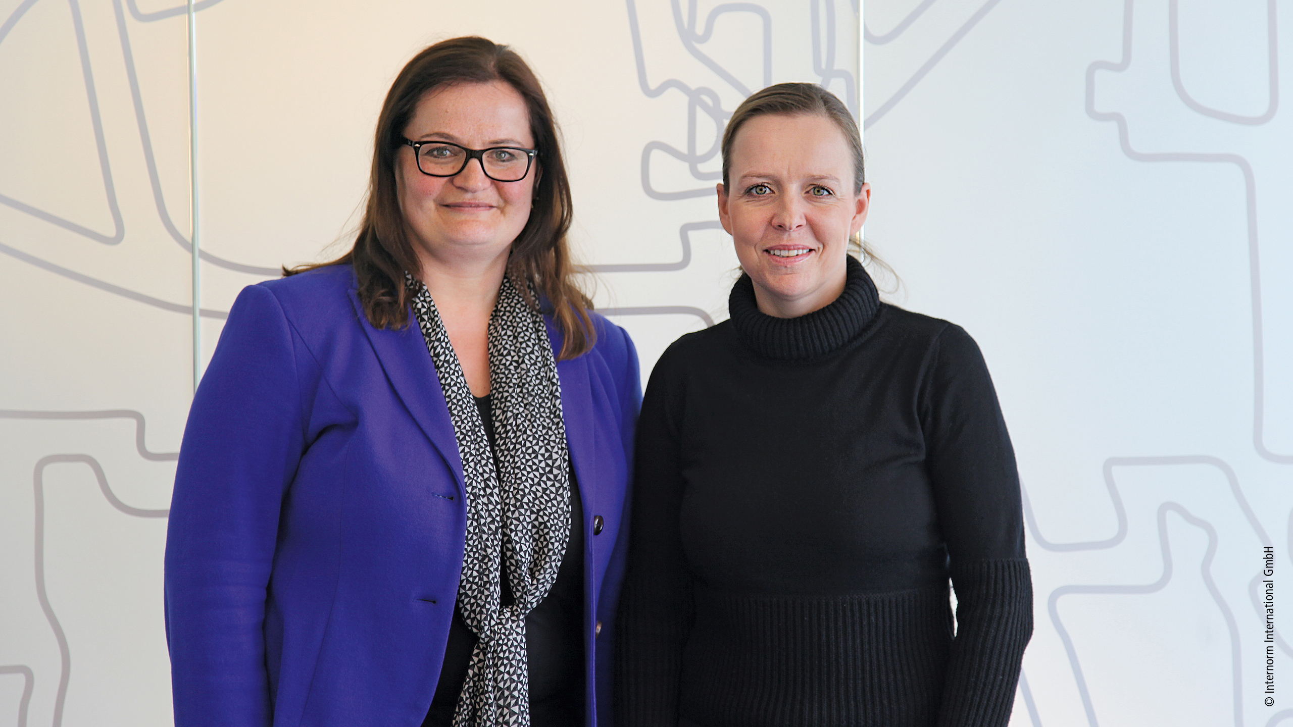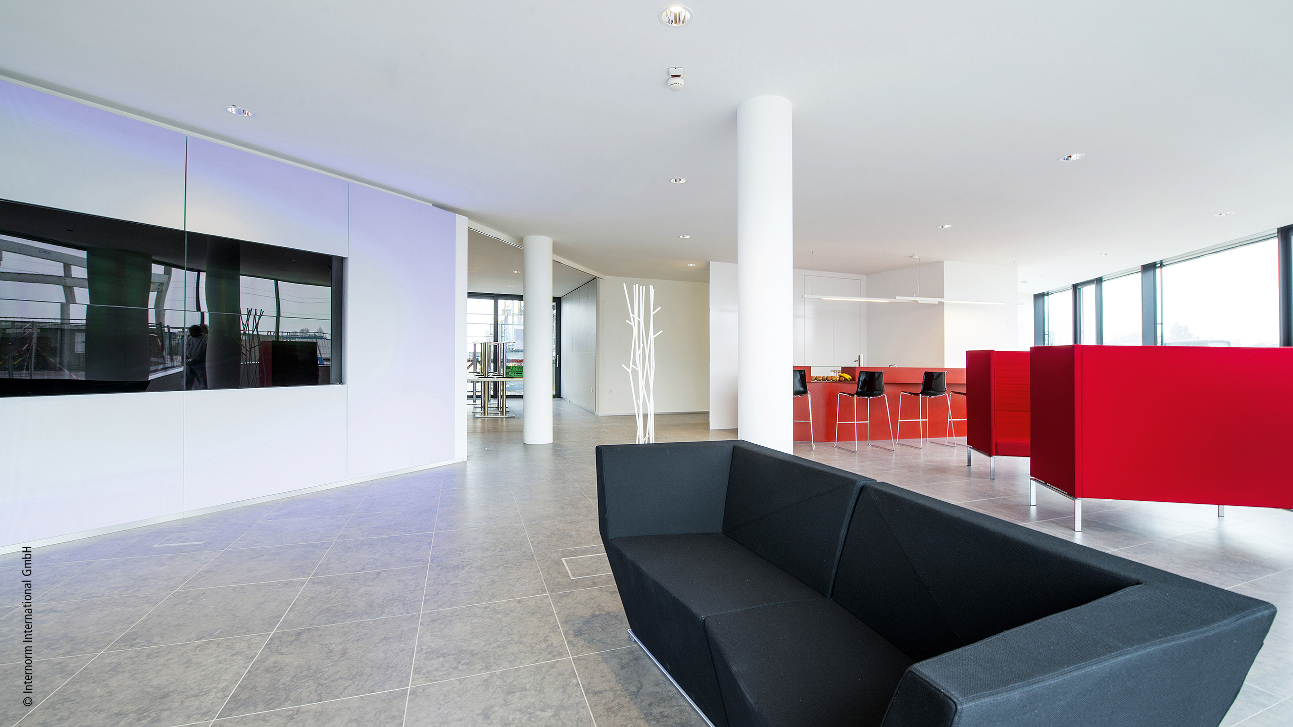

Perfect collaboration by four companies leads to a trendsetting office building
Internorm is one of Europe’s largest manufacturers of windows and one of the most innovative companies in Austria. It came as no surprise, therefore, that managing board member and co-owner Anette Klinger decided to install an innovative building automation solution when the company renovated and expanded its headquarters building in Traun, Austria. It was implemented by ABM Systems, Beckhoff, U::Lux GmbH, and R. Höfler GmbH.
Stuffy office and manual controls are history
The days are over when employees tried to freshen the stuffy air with portable fans, or people had to operate the sunblinds manually – with the result that one person could see her computer monitor without any glare, but her colleague had to turn on the lights because she was no longer able to read her printouts. When you walk into the new building or the renovated floors of the old office building today, things look very different. You are greeted by inviting, open areas that are flooded with light and provide a view of the offices, most of which are separated by glass panels. While two coworkers are discussing a new project, they don’t even take notice when the blinds suddenly descend, because the room stays well-lit – even without artificial light. Vertical blinds with daylight-based controls ensure effective and energy-saving cooling and keep the room temperature at a constant 23 degrees Celsius (73.4 degrees Fahrenheit).
While the employees keep debating their project, visitors enter the large lobby on the ground floor of the Internorm headquarters; to welcome them, their names appear on the wall via LED projection. The system is also able to project various light patterns or videos on the lobby walls. One floor above, Anette Klinger welcomes here visitors in the conference room. With the push of a button on the control unit, an Ethernet telegram is sent to a hidden Embedded PC that handles all of the room’s sensors and actuators: The blinds are adjusted to darken the room, the lights are dimmed, a screen descends, an LED projector is turned on, and the presentation is started.

While the old office buildings from the 70s and 80s are still being upgraded without interrupting normal operations and linked to the new four-story building, the future seems to have already arrived in the new and renovated areas. “This is truly a quantum leap,” says Anette Klinger, who was able to put her own network’s knowledge to use during the project. “All the window, door, facade and sunblind technologies are from Internorm or sister companies in the IFN holding.” Examples of these state-of-the-art solutions include: heat-insulating Internorm window systems of the latest generation with triple glazing, SOLAR+ coating and integrated I-tec ventilation with heat exchangers, glass-only elements and XL-sized sliding glass doors.
Trendsetting control technology
But what good would all this technology do if you couldn’t operate it with ease and convenience? That’s why Anette Klinger went looking for a control unit that would “look good while featuring optimum operability,” she tells. “The user interface was to make both engineers and non-technical people happy, i.e. be intuitively usable.” In the end, Internorm found what it wanted at ABM Systems. ABM Systems prefers the innovative control panel developed by U::Lux GmbH, because it is able to display all building technology components such as lighting, sunblinds, heating, etc. and their status. And it does all this on the basis of industry standards. “This is the technology of the future,” says Gerald Weixlbaum.
A picture says more than a thousand instruction manuals
How do you actually develop the technology of the future? “The idea arose when a coworker of mine planned to build his new house,” says Klaus Haber, General Manager of U::Lux GmbH. “We researched the control panels that were available on the market, but couldn’t find anything that met our needs. That’s why we decided to develop our own. After determining that it would need a graphical screen, we looked at bus systems.” At the Power Days trade show in Salzburg, Haber established contact with Beckhoff. “At the time we didn’t know that Beckhoff offers such a large variety of bus terminals, which is what a building automation system needs. That’s how our cooperation with one of the leading control system manufacturers came about.”

A brand that instills trust
The Beckhoff brand’s reputation was what ultimately shaped Internorm’s decision to install this new product. “The fact that is was backed by such a large company was very important for us,” explains Mario Winter, Facility Manager at Internorm. “We are familiar with Beckhoff from the systems we use to automate our window production lines, and we know that they are a reliable partner. Accordingly, we believed that their building automation solutions would be no different. If the system had been backed by an unknown company, Internorm would not have selected it,” says Winter. “But not because we didn’t like the product,” adds Anette Klinger. On the contrary: “This panel really stood out. When functionality is paired with good looks, you get perfection. But financial aspects also play a role when you have such a large project. We expect this solution to last for at least 20 years, which is why we wanted a partner we can depend on for the long term.” With electronics, adds the Internorm owner, it is important to invest in something that will continue to work well a few years from now when it is no longer state-of-the-art.
Functionality that impresses
“The control panel’s functionality convinced us as well. The various levels you can program were what impressed me the most,” says Mario Winter. He appreciated the device’s multifunctionality, its intuitive operability, the system’s openness, and the ability to adjust the menu controls. “One of the largest benefits is that you can create room profiles for each individual user,” says the facility manager.

TwinCAT modules make for easier programming
All room functions can nevertheless be fully automated. Integrating the u::Lux panel into controllers is easy, thanks to its various communication modes. These include the u::Lux Control Protocol (UCP), which transmits all data in a single package, or the u::Lux Message Protocol (UMP), which sends or receives a short message for each action. Beckhoff’s TwinCAT automation software provides the basis for the controller and handles the data traffic with the u::Lux panels. “There are currently two PLC libraries for TwinCAT,” explains Klaus Haber. They provide function blocks that can be used to control the u::Lux components, and u::Lux Config can be instructed via the product properties to generate a list of constants and variables. This file is then integrated into the TwinCAT programming environment.
One system, many possibilities
The more than 600 Internorm employees in Traun appreciate the new facilities, but some are still getting used to the modern building controls. “The fact that the system is not static but requires occasional adjustments can be a cause of irritation for some people, for example when the blinds suddenly move up although the sun is out and there is no wind,” explains Anette Klinger. The lighting and temperature controls required some modifications as well. “Accordingly, we are in constant communication with ABM Systems to perfectly adjust the entire system to the users’ needs,” explains facility manager Mario Winter. “The solution is not static or rigid, but grows along with the people’s individual requirements,” says Gerald Weixlbaum of ABM Systems. For example, it also provides the option to integrate intercom facilities, audio and video as well as an alarm system into the building automation controls. “All of these features deliver huge benefits to the facility management and protect the employees,” says Mario Winter.
Shared objective: Perfection
The cooperation between Internorm, the architects and the executing companies was characterized by exceptional flexibility. “The whole implementation of the project worked perfectly,” says Gerald Weixlbaum. The architects’ idea to install the entire technology with more than 2,000 data points in overhead cabinets, for example in copier alcoves, was a clear sign that all parties pursued the same goals. Christian Pühringer of R. Höfler in Linz, the company that was in charge of all heating and control systems, is another person who is convinced that the successful execution of the project is mostly the result of good cooperation: “We as a general contractor can control the entire system remotely from our offices, but ABM and Beckhoff can access it as well. This is a major benefit.”